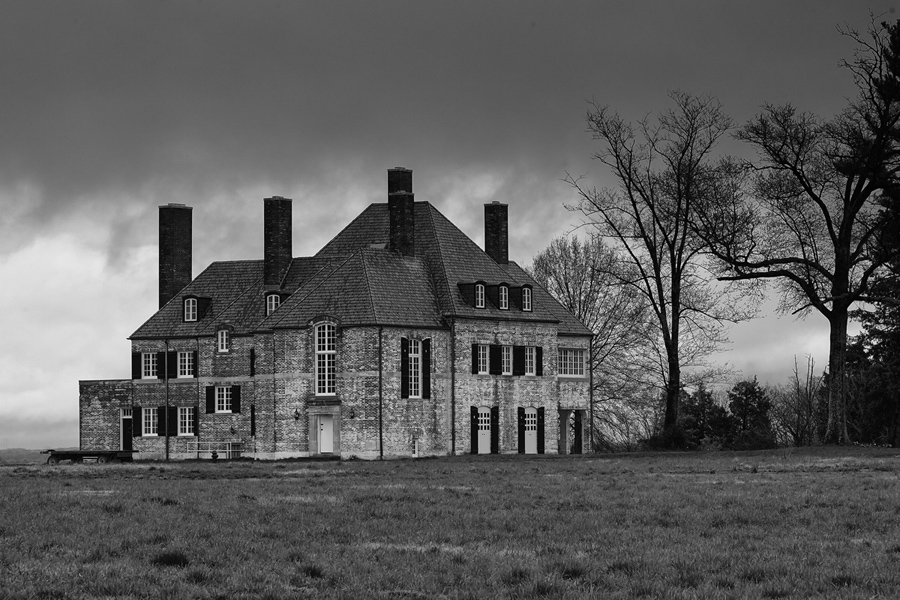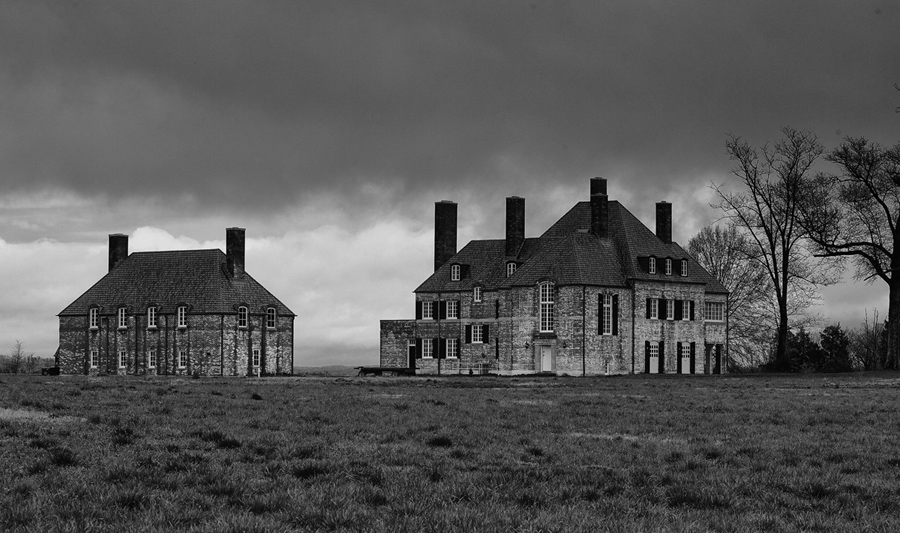旅游摄影
Janelia Farm House
2011年4月13日
Designed by architect Philip Smith of Smith and Walker (Boston) and completed in 1936, Janelia is one of Virginia's last examples of the country house ideal that was fostered in England and spread to America in the late 19th century. The economic conditions of the 1930s and World War II brought the era of genteel country living with live-in servants on large estates to an end for most of America.
Janelia was the creation of Vinton L. Pickens, a professional artist and civic leader, and her husband, correspondent and author Robert S. Pickens. The house and grounds are situated on a corner of Coton, a former Lee family plantation once owned by Ludwell Lee's cousin Thomas Ludwell Lee. (See Belmont Plantation for more Lee family history.) Janelia was named after the Pickens' daughters, Jane and Cornelia.
Much of the acreage of Janelia was farmed and used for horse and dog breeding but farming was just a pastime for the Pickenses. Robert was a writer and Washington correspondent for the Associated Press and had a book published in 1934 dealing with contemporary international relations in the Pacific area. Vinton, a professional artist, had her work shown in Paris, New York, and Washington.
Mrs. Pickens was chairman of the first planning commission in Loudoun Country. It was organized in 1941 and, under her leadership, a 1942 zoning ordinance made Loudoun the first completely rural county in the United States to be zoned throughout. She served on the commission until 1961.
Philip Smith, Janelia's architect, was born in 1890 and graduated Harvard University in 1911. Janelia was his only Virginia commission (he was a personal friend of the Pickenses) and his only building outside the Northeast. It is listed in AIA biographical files among his principal buildings which also include the Tabernacle Church (1923) and the Holyoke Institute Building (1936), both in Salem, MA.
(1)

(2)

